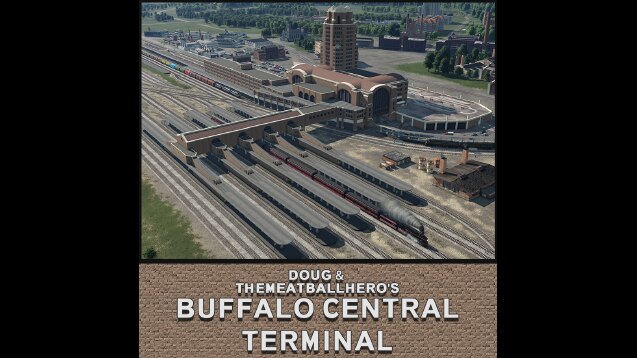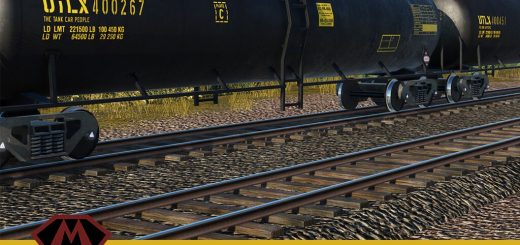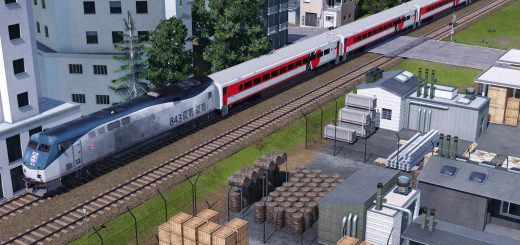Buffalo Central Terminal

Buffalo Central Terminal
My first building! And…a big one at that.
In 1928, New York Central built this monstrous, gorgeous piece of art deco architecture in Buffalo, NY. It served as their headquarters for many years. What inspired me to make this was its unique position to the yard’s track layout; it was built on a wye with a bridge over the passing tracks.
Currently, the building is seeing rehabilitation but the Baggage, platforms, tower, and main building are still in disuse. The main terminal and baggage building are owned by the Buffalo Central Terminal rehabilitation group, while the city of Buffalo owns the REA building and possibly the main building.
Features
The bus and passenger rail stations have shared capacity blocks of 750. The freight stations have shared capacity blocks of 500.
Check out the second image for all the different options!
Available 1928.
Shout-Outs
Doug did an awesome job with the code and poured a ton of effort into these options. We really tried to go all out.
Key House, he made the clock textures from the blueprint.
That guy on ebay, thanks if you see this for digitizing the plans for me!
Required items:
themeatballhero’s Building Textures
Resizable Parameter Window





